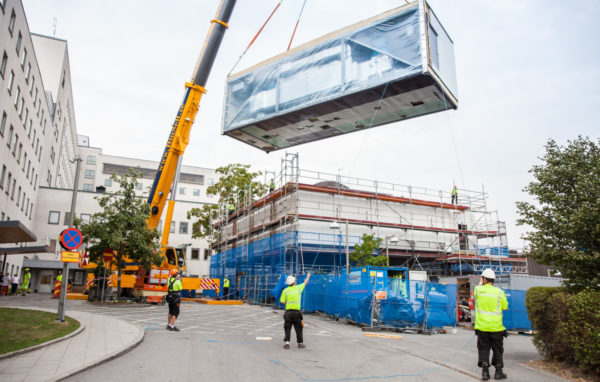Assignment
To construct, produce and assemble a five-storey building adapted for innovative housing and research. The dwelling units are designed by Tengbom Arkitekter and are built adjacent to Johanneberg Science Park at Chalmers University of Technology in Gothenburg.
HSB Living Lab under production. Move-in June 2016.
Article: “You start to feel a little like a lab rat”… one student’s take on moving into a new experimental housing unit.
Architect
Tengbom Arkitekter, Gothenburg
Scope
The project comprises 44 modules in total, including a staircase and lift shaft along with 27 completely equipped apartments including measuring stations for research. Common areas, laundry room.
Frame and construction
Welded steel construction. Weight: 214 tons.
Dimensions (module size)
Size: 13.35 m
Weight of the modules: 20 tons including furnishings
Built-in technology
Article: Regarding smart heating with recirculation water, Ny Teknik 160202

